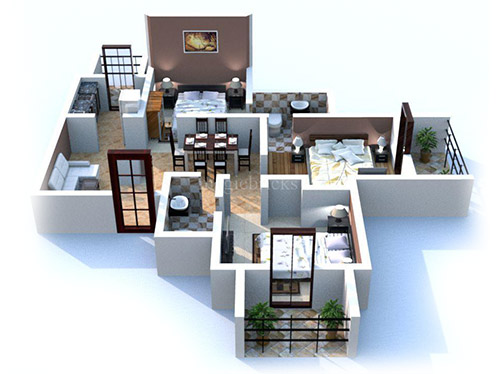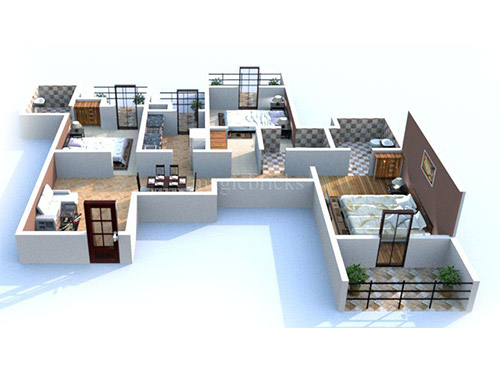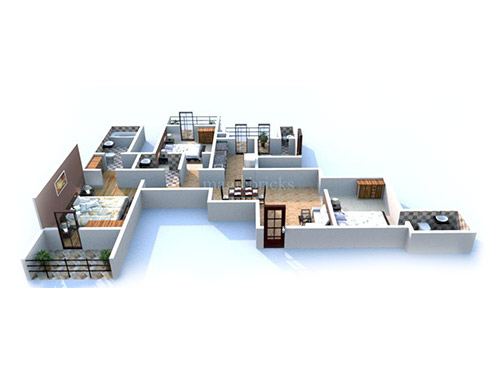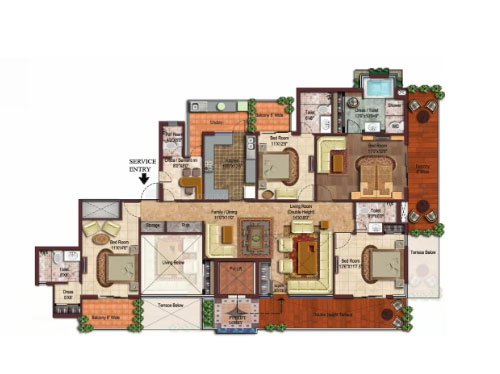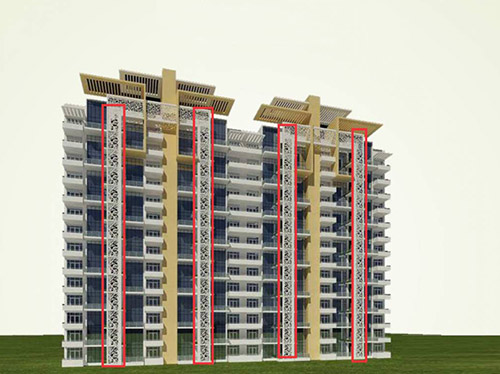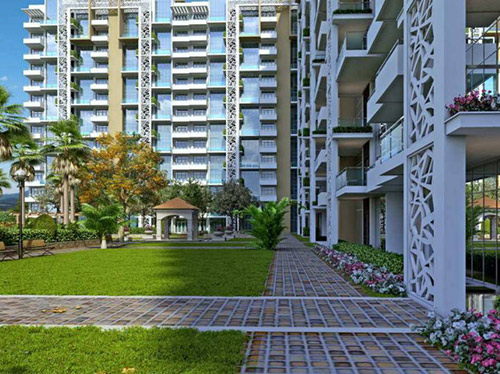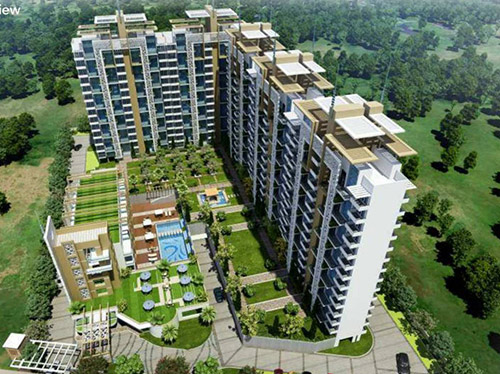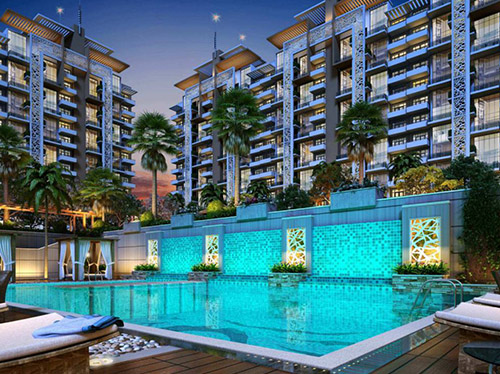Fill the given form, our team will get back to you soon.

3/4 BHK1520 - 3100 sq.ft.
It's time to Rise to a new High. Discover a locale that is apart from the others with prime amenities that are designed to deliver a lifestyle without limits and boundaries. Managed by Clark's Group of Hotels, five star services meet double height living spaces to deliver an experience that will transform the very perception of a Bungalow. With an aim to deliver a realty spaces geared towards audiences of all age groups at SkyBungalows, you can be assured that the good life begins here.
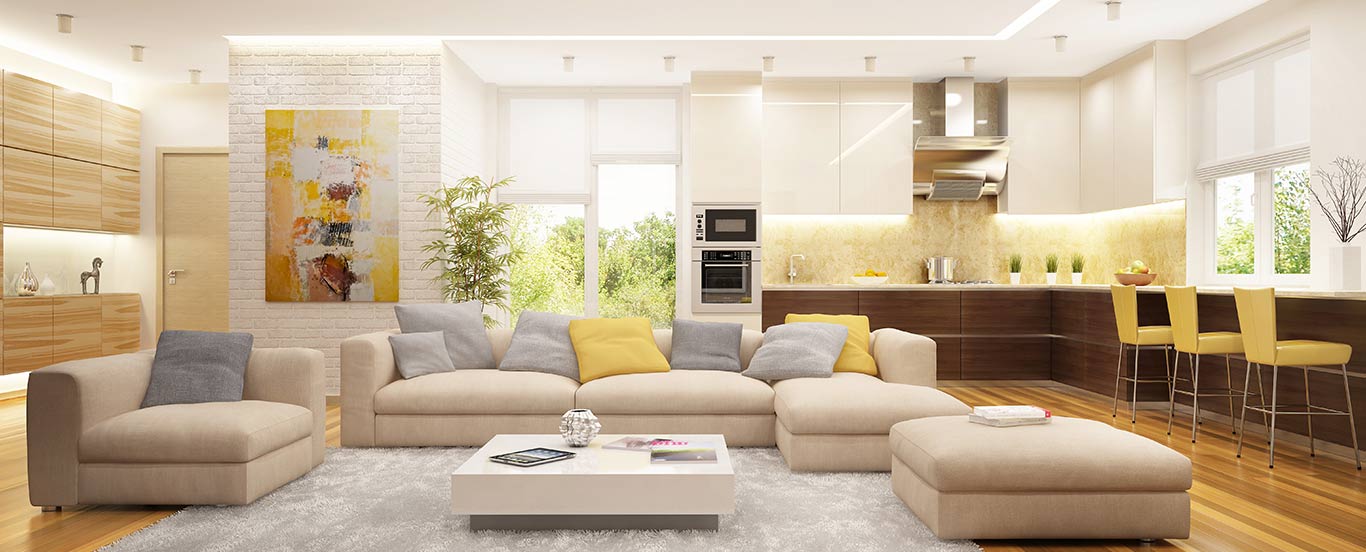
Hospitality Partners
At RISE, we always strive to provide you a living experience that brings you closer to your dreams than ever before. Through our renowned hospitality partners Clarks, we aim to provide you 5 Star Services that are designed to provide you the best of both worlds, both Class and Comfort.
Work, Play, Stay and settle down into the good life where from a lounging afternoon by the poolside, concierge services to an evening soiree' with friends in the party hall and much more is never too far. With everything available under one roof, now you won't have to drive around town for life's pleasures, you will find them all here, in your playground in the sky.
Floor Plans
- 3 BHK
- 4 BHK
- Type3 BHK
- Super Area1520 Sq.ft.
- Others2 Toilets
- Type2 BHK
- Super Area1920 Sq.ft.
- Others2 Toilets
- Type2 BHK
- Super Area2300 Sq.ft.
- Others3 Toilets
- Type4 BHK
- Super Area3100 Sq.ft.
- Others2 Toilets
Specifications
Flooring
- Living/ Dinning/ Entrance Lobby Italian/Imported marble
- Master Bedroom Laminated wooden flooring
- Master Toilet/ Toilets/ Balcony/ Utility Anti skid ceramic tiles
- Other Bedrooms/ Kitchen Imported vitrified tiles
- Servant Room Ceramic tiles
Walls
- Master Bedroom/ Bedrooms/ Living/ Dinning/ Entrance Lobby Acrylic emulsion on POP punning
- Master Bedroom Laminated wooden flooring
- Master Toilet/ Toilets Ceramic glazed tile DADO upto false ceiling
- Kitchen 2 feet ceramic glazed tile over counter & oil bound distemper upto ceiling
- Balcony/ Utility Tex-matt or APEX equivalent
- Servant Room Oil bound distemper
Fixture/ Fittings
- Master Toilet/ Toilets White sanitary fixtures & CP fittings with mixer
- Kitchen CP fittings with mixer, SS sink (Double bowl)
Wood/ Stone Work
- Master Toilet/ Toilets Granite vanity counter
- Kitchen Modular kitchen with chimney + hob & granite counter
- Balcony/ Utility MS railing
Additional Amenities
- Entrance door in teakwood finish over flush door














